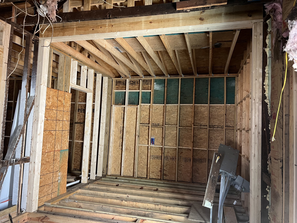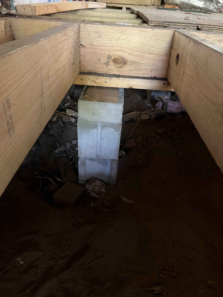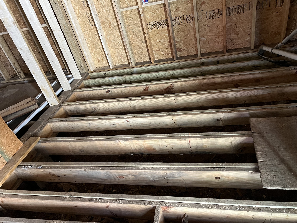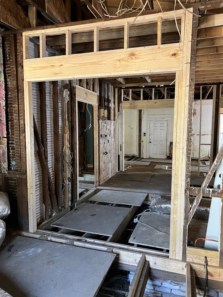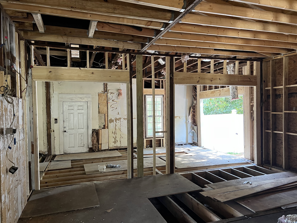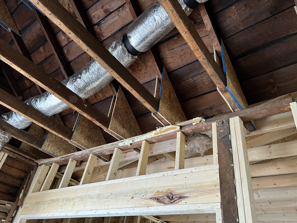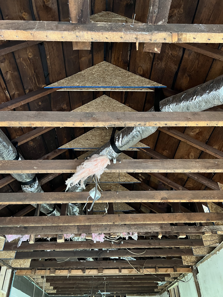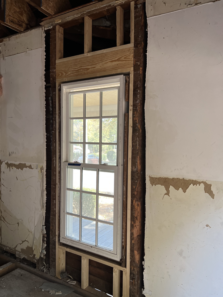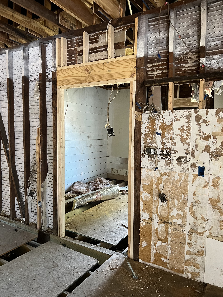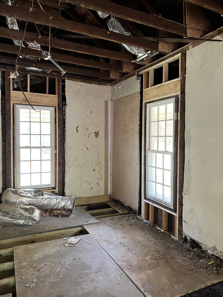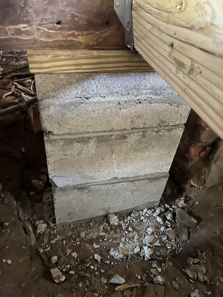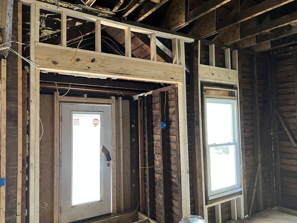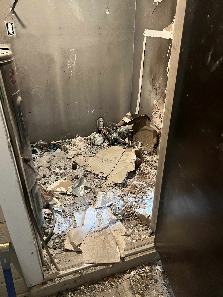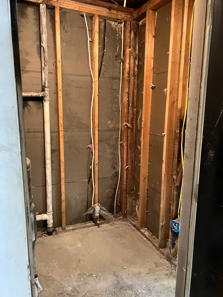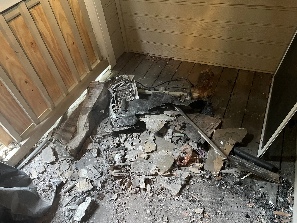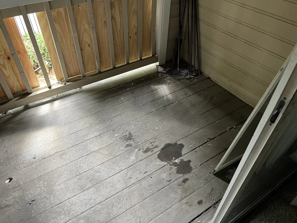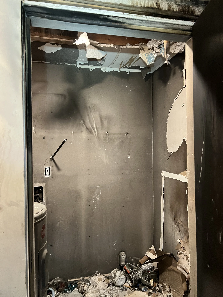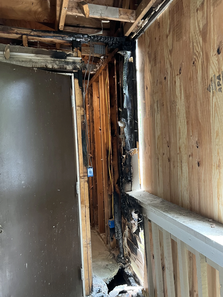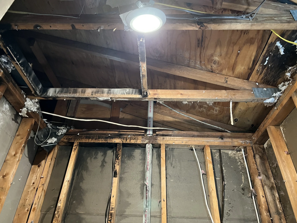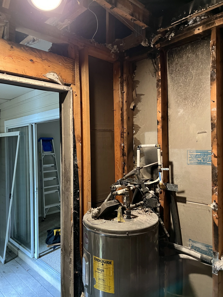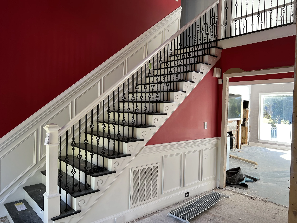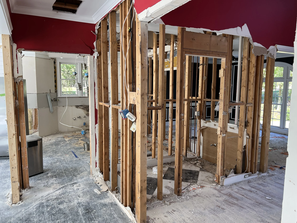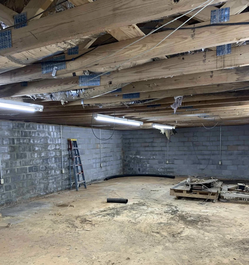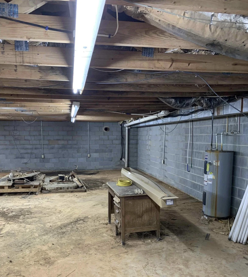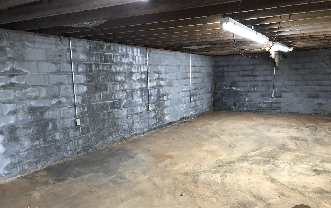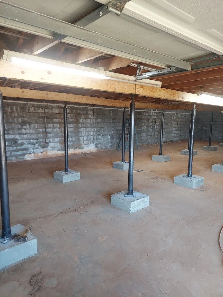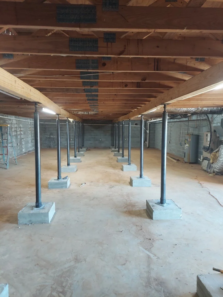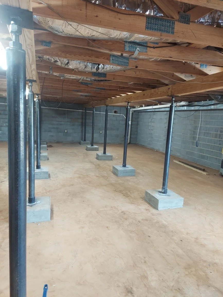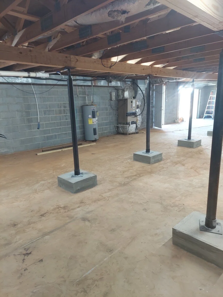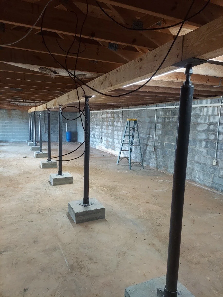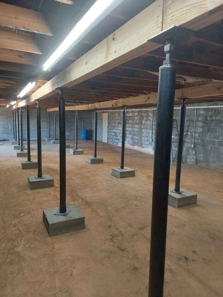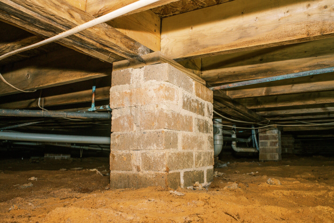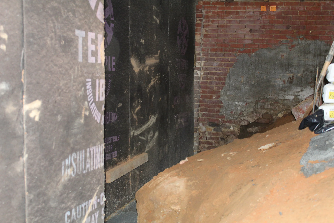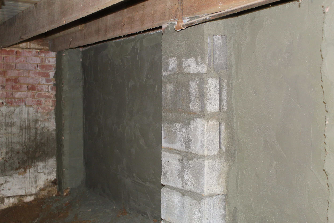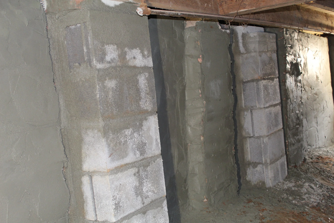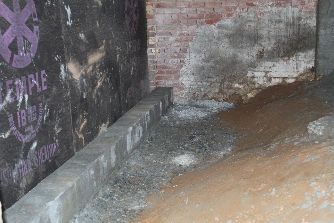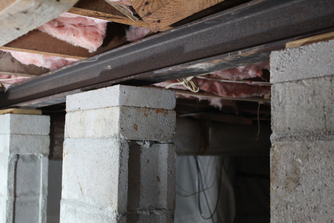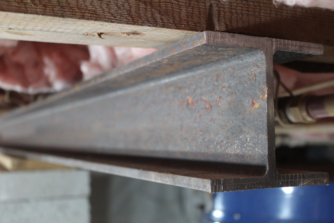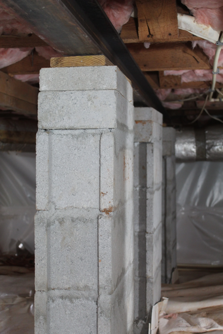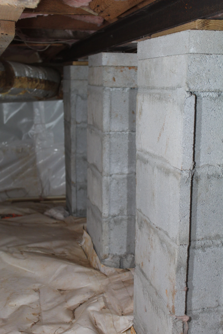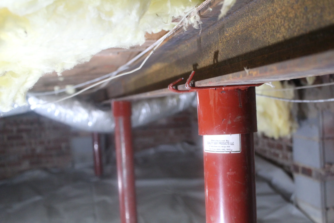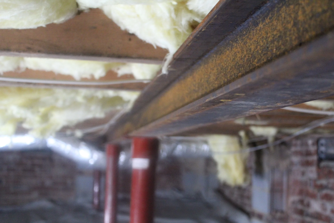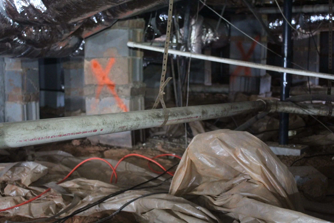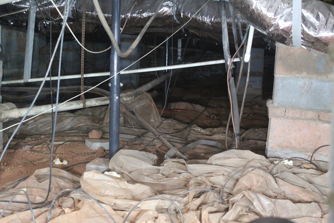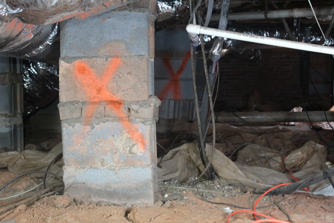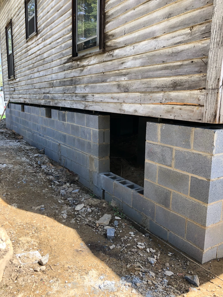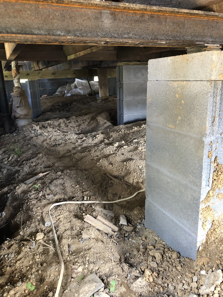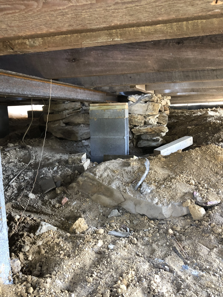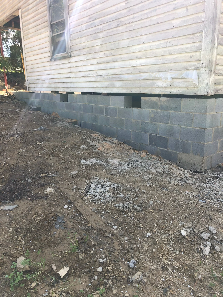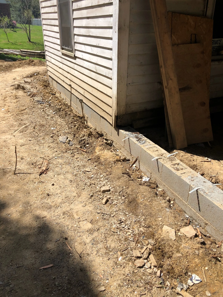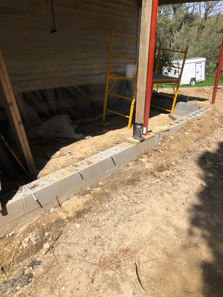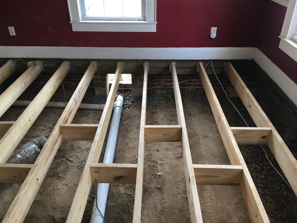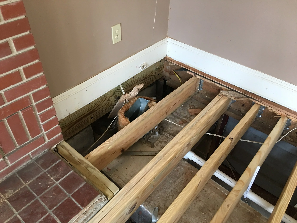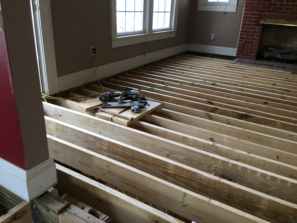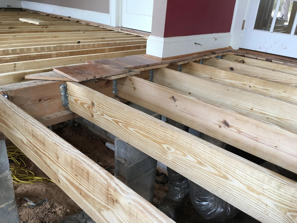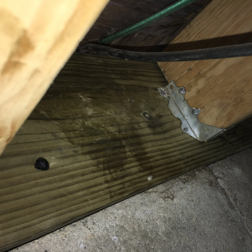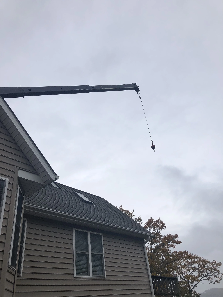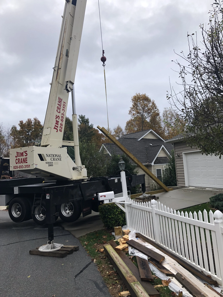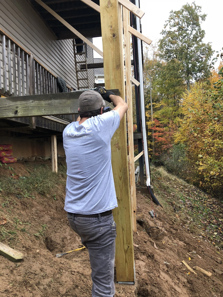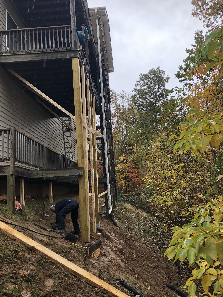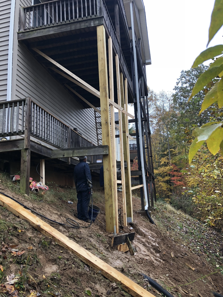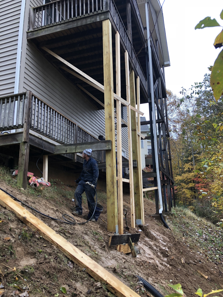From start to finish, there is no lack of precision with our work. Scroll through our portfolio to see our featured projects, before and after, and read the stories of how we came to the rescue.
The property was purchased for renovation from a small historical property to a commercial rental property. The owner wanted to restore the property and rent it. The structure needed structural repairs to meet current building code standards, and the coffee shop needed a new layout to operate effectively. We reframed, moved, and framed new interior walls to create the new layout. In addition, new exterior openings were created, such as windows and exterior doorways with different access points. We performed structural and foundation repairs to meet the building code requirements. The property owner was happy with the final craftsmanship. Also, the building inspector onsite praised the quality of craftsmanship, given it was a challenging project.
Our next project is an excellent reminder always to clean your dryer and ensure it has no lint build-up. A fire originated from a dryer in this apartment because the dryer or the dryer air exhaust line wasn't cleared of lint build-up, and the connections were loose. First, we had to demo the space to prepare for the foundation and structural work to begin. We take demolition seriously and cleared and cleaned the area, preparing it for our Wolfe pack crew. Next, our team performed the framing repair needed to restore the integrity of the space.
The homeowner had recently moved to North Carolina, and they had many design ideas for their property. Before the remodel and expansion of the property could begin, the existing structure needed to be structurally sound. Services included:
Performed load bearing wall removal to create a more modern open space for their new kitchen and living room
Made foundation repairs in the crawl space
Installed new walls throughout the home
Framed exterior openings to remove unwanted windows
Reconfigured existing walls to meet the new desired layout
Provided a second-story floor system to add an extra footprint above a foyer that was essentially wasted space
The owners were thrilled with our performance and craftsmanship.
This property was built for the homeowners. The floor system used to build this home was insufficient to carry the home's weight. Over the years, the floor system started slowly settling, causing the interior walls to crack and separate and the floor to sag and deflect. We added Apex Alpha Supports throughout the basement to give the structure much-needed support. We repaired minor water damage at the front entrance where water intrusion occurred. We could also lift the structure back up to its original state. Ultimately, we stabilized the floor system itself. The customer was delighted with our production team and the craftsmanship provided.
The homeowner was a retired engineer and veteran who served in Vietnam. He wanted a structural repair specialist he could trust and looked at several companies before choosing Wolfe. Our knowledge and extensive experience won him over. His home settled significantly due to improper framing, supports, and wood rot and needed a lot of work. However, we turned a bad situation into something good by fixing the issue. And the homeowner could continue remodeling this newly purchased home into something beautiful.
The family used this cabin for vacations with their children and created memories with them over the years. The home had a unique framing and support system that did not last the test of time. Several companies looked at the project but could not nor were willing to take it on due to the issues and their ability to provide a lasting solution. We creatively designed a solution with our engineering group's help that brought the house to meet current building code requirements and is now structurally sound. The family was selling the property but is now considering keeping it after the remodel.
The couple’s foundation was deteriorating and threatening to implode which would have caused very serious damage to their home and basement. We came in and restructured the front of the home before it failed completely saving the foundation and a possible larger repair that would have cost them substantially more money to fix. We installed a retaining wall on the interior to control the soil that was eroding as well as added supports for the foundation wall itself. We then reinforced it with steel and concrete to ensure the structure would be structurally sound.
After a couple had purchased a newly remodeled home, they found the kitchen island and floor started settling. During the inspection, we discovered that the granite countertops and tile floors didn’t have the proper support underneath it in the crawl space to support the additional weight. We fixed the problem by installing a new drop girder in the kitchen area.
After noticing sagging floors and cracks in the walls inside their home, the Charlotte couple gave us a call. We found the joists were over spanned from the original construction and needed additional support. We installed our proprietary Apex Alpha Supports system throughout the floors to provide the house with the support it needed.
An extensive home remodel left the family with more problems than they anticipated when their newly installed floors squeaked a lot. Unfortunately, the contractor didn’t perform the necessary work in the crawl space to support the new additions and it had built-up debris. To fix the problem, we installed supports needed to catch the point loads and cleaned the crawl space. Plus, we added mid-span supports throughout the home to reinforce the additional items on the kitchen interior and other areas of the remodel.
A homeowner from Colorado bought an old farmhouse in Boone, NC, dreaming of restoring a historical property and living in the country with his wife. Often the best place to begin, he started the restoration project with the foundation. Before performing cosmetic repairs on a home, it’s crucial to make sure the house is structurally sound and can support the planned upgrades. That’s when he contacted us for help. We installed a new foundation around the entire perimeter of the home without altering the historical floor plan or the integrity of its original framework. Plus, we installed new drop girders for the additional support needed that didn't exist in the original construction. With the foundation complete, the homeowner was able to move to the next phase of renovation. Without first fixing the foundation, this home could have collapsed with the installation, ruining the beautiful work of the remodel.
The newlyweds wanted to begin their life by remodeling their dream home. So, they bought their first house together as a project. The initial inspection report uncovered structural repairs the home needed. We found wood rot problems that had caused the floor system to fail when we came to take a further look. To fix it, we reframed the floor system through the majority of the home, making it structurally sound.
A retired homeowner in Asheville, NC, had repairs made to the deck, but they were not done correctly because the home appeared to be leaning down the mountain. We performed the repairs using the proper materials and equipment to ensure the project was completed properly, keeping the rear of the home structure from continuing to fall down the mountainside.
Prior to purchasing their home, a company had performed repairs only to discover they weren’t performed correctly. The remodeling project the couple started was at a standstill until they could find someone to perform the structurally repair the correct way.

READY FOR your FREE QUOTE?
1. Complete the form to let us know you’re interested in a free estimate.
2. We’ll contact you within 48 hours to schedule an appointment.
3. During your appointment, we’ll assess the issues with your home, create a plan, and provide you with an estimate and a timeline to fix the problem.










